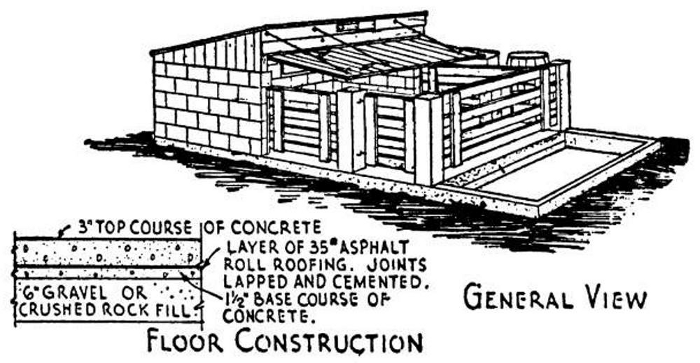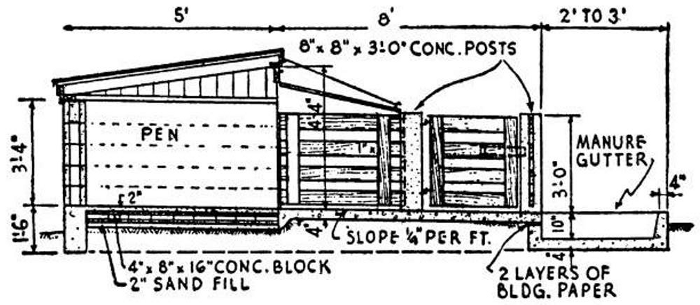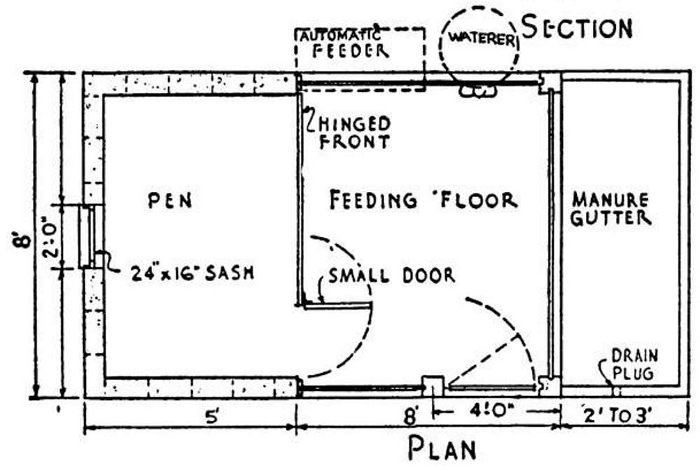The following barn plans comes from Five Acres and Independence by M. G. Kains. Five Acres and Independence is also available to purchase in print.
Barn Plan
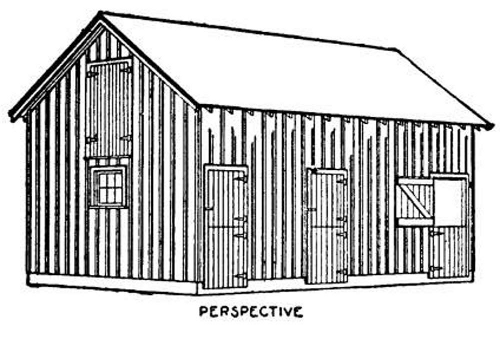
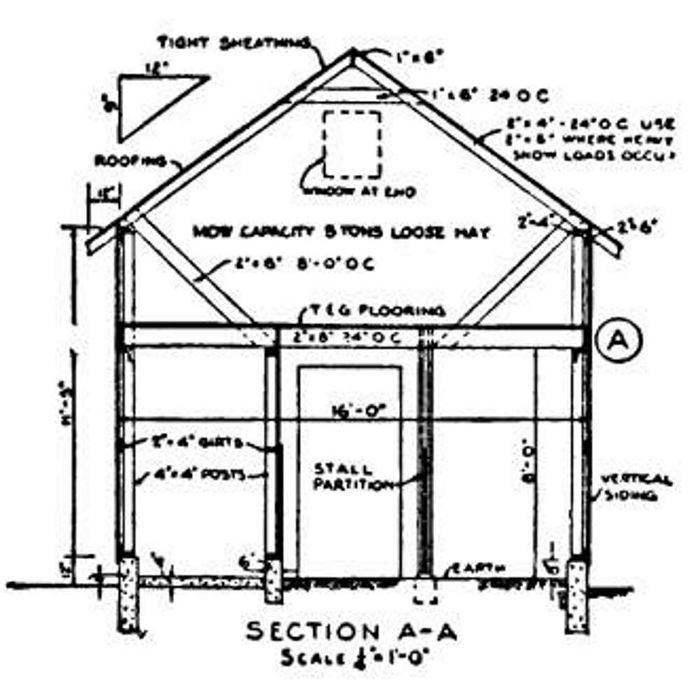
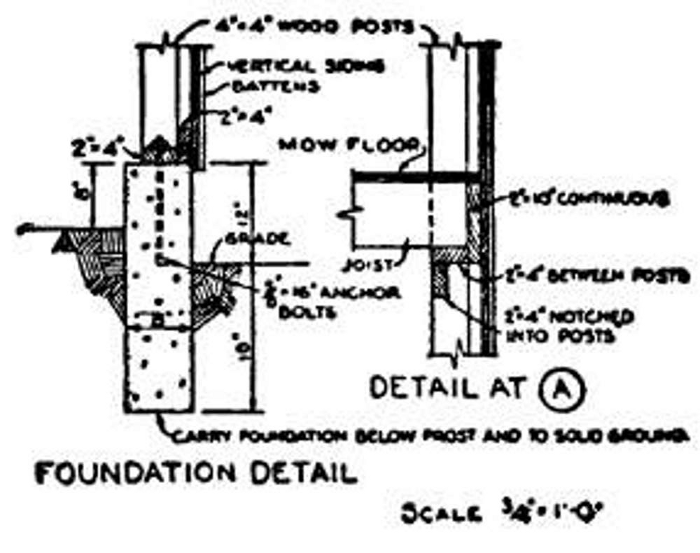
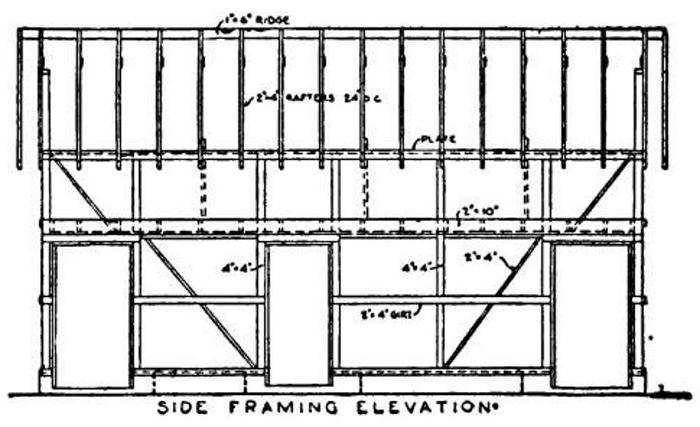
General Barn; 1 1/2 stories; gable roof; 16 by 28 feet. (6 images below.)
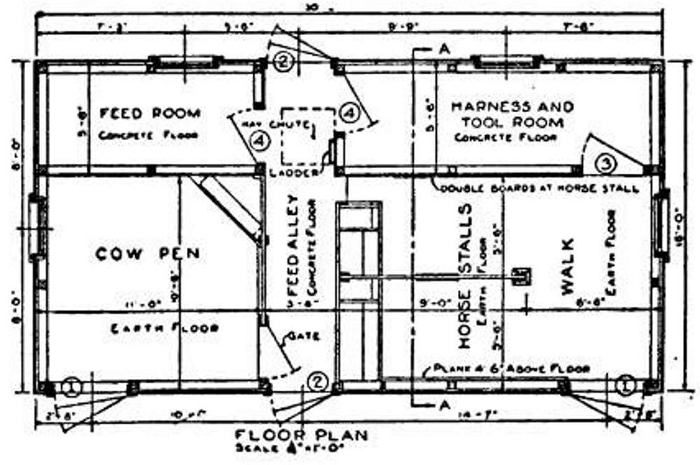
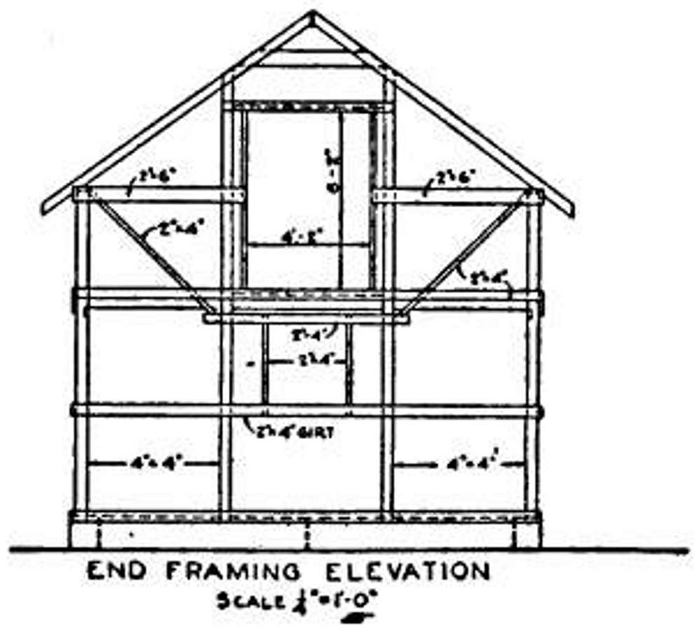
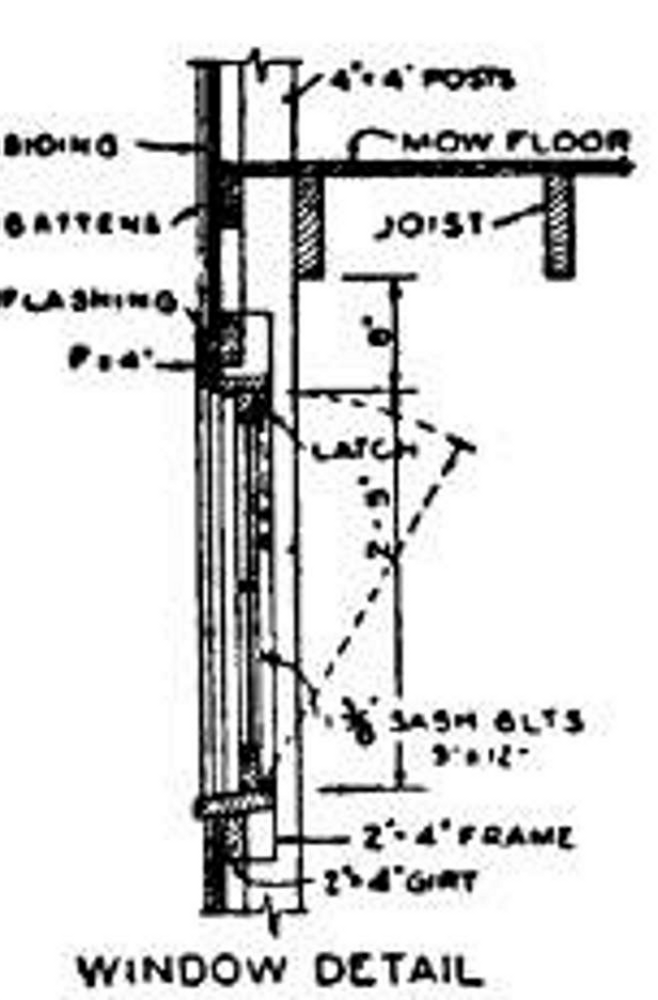
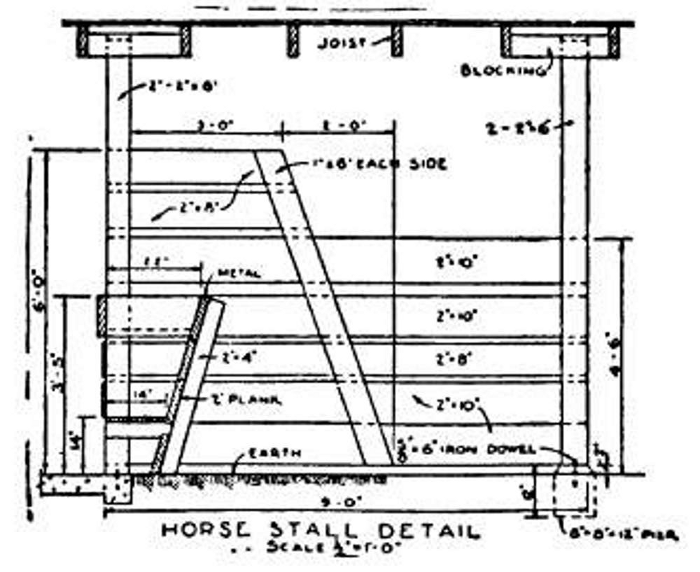
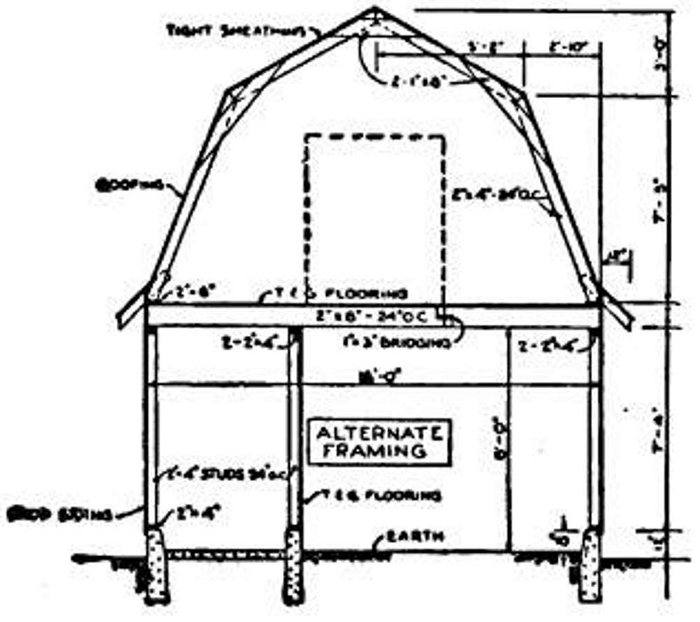
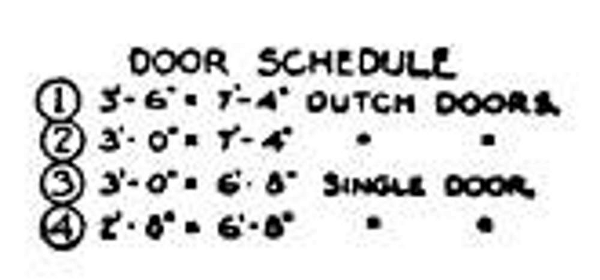
General barn; 2 stories; gambrel roof; 26 by 28 feet with side lean-to. (6 images below.)
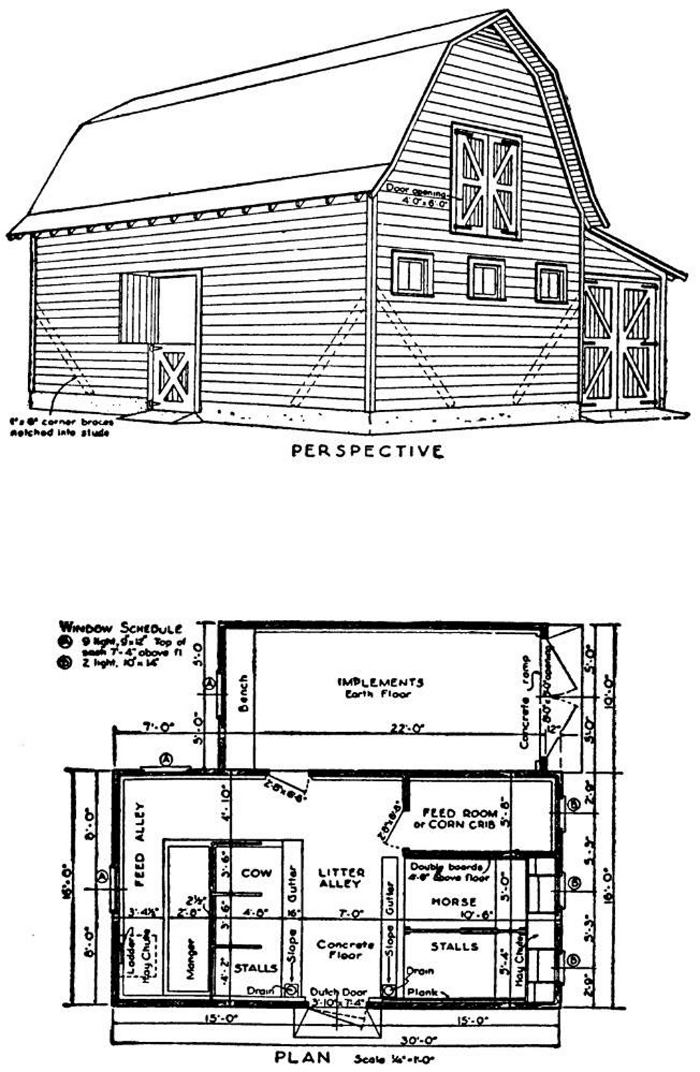
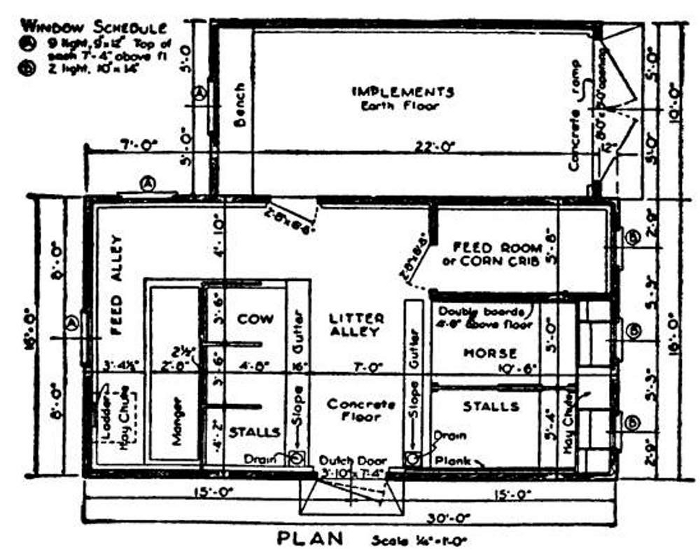
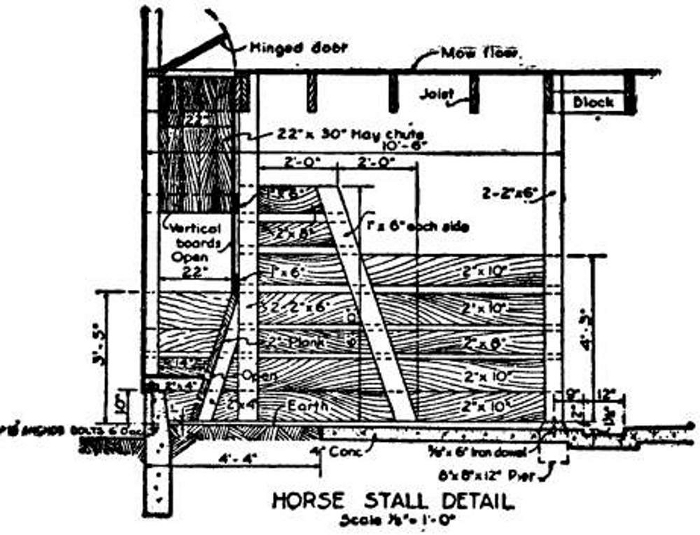
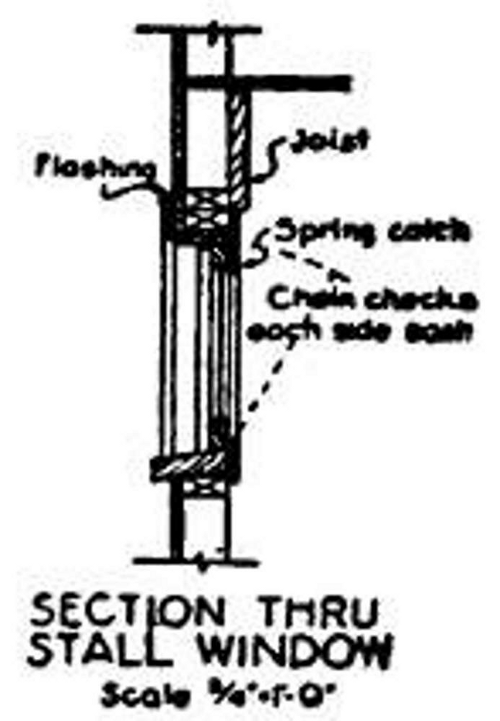
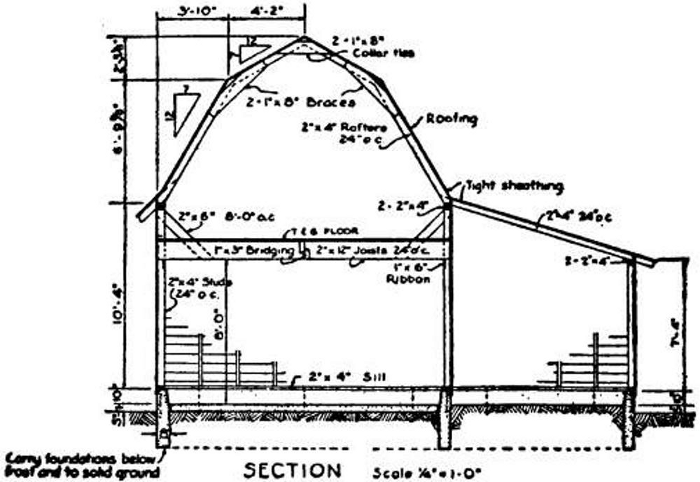
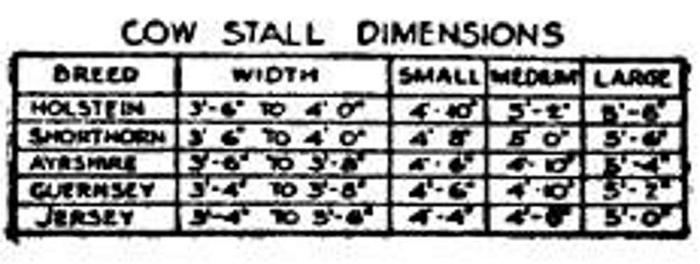
Fig. 16-A. (Images Below)
An adaptation for the “Have-More” homesteader of the new method of raising pigs on concrete. Overall dimensions: 8′ x 15’—space enough for 4 or 5 250 pound pigs. Pigs raised on concrete eat, sleep, put on economical gains. Good sanitation, small space, valuable manure saved, and low cost by elimination of extensive hog tight fencing are the features of this system.
