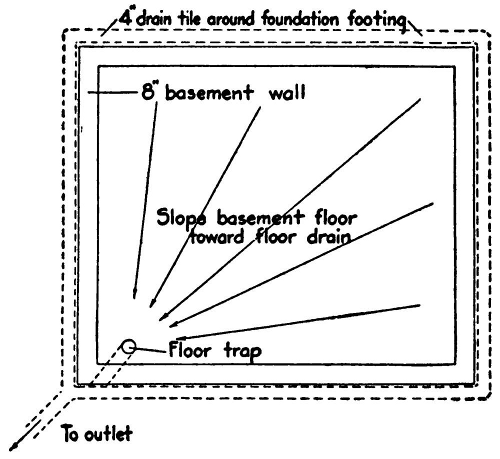The following information on precautions to take to prevent a wet cellar comes from Five Acres and Independence by M. G. Kains. Five Acres and Independence is also available to purchase in print.
Precautions Against a Wet Cellar
Methods of preventing a wet cellar are shown in the accompanying diagram. In excavating for a basement, a trench should be cut far enough back into the earth walls to permit laying a line of 4″ tile all around the foundation footing. If the basement floor is concrete it should be laid to slope toward a floor drain which may be connected with the tile line around the footing.

In order to keep water away from the foundation wall it is important that the rain water from the roof be conducted away from the house. The downspout should be connected to a sewer-tile drain, with cemented joints, leading to a convenient outlet. Earth should also be piled up slightly around the house so surface drainage will be away from the building. If the foundation wall is made of stone, concrete block, tile or other masonry these should be laid in 1:3 Portland cement mortar, and all joints thoroughly filled. For a concrete foundation wall, not more than 5 gallons of mixing water should be added for each sack of cement used, and the sand and stone should be proportioned to give the best workability.
